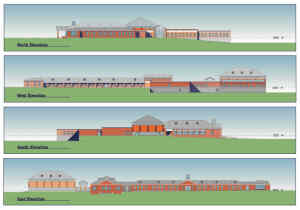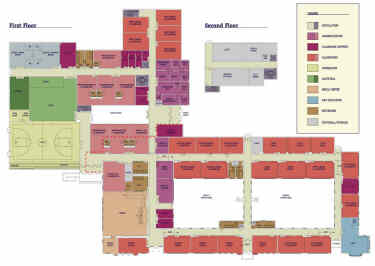|
The Proposed Renovation and Expansion of
Torringford Elementary School
To download illustrations of the proposed elevation, site plan, and floor plans, please click here.
Torringford School originally constructed in 1952, is the last of Torrington's schools to be renovated and expanded for the 21st century. This project will bring Torringford's facility up to the level enjoyed by Torrington's other schools.
One of the key features is the reorientation of the building toward Charles Street. This will accommodate all school traffic within the school property alleviating the current traffic conditions.
Cost
The total cost of the project is estimated at $25.7 Million, of which the State of Connecticut will reimburse on average 70% of the cost. As a result, Torrington will get a totally renovated and expanded school for only 30% of the cost or $7,895,500. This means the cost to the average homeowner will be $35.00 per year once the school is completed.
Estimated cost provided by Assessors' Office based upon current average assessed value of $67,300 and current mill rate.
 Classrooms ClassroomsNew construction will add 13 additional classrooms, allowing flexibility to educate up to 710 students. All existing rooms will be renovated and upgraded including all the utilities, furnishings, and windows.
Cafeteria/ Gym
When fully opened, the cafeteria/ gym will be able to accommodate all parents and students for school events and community meetings. The gym will have a full regulation size court, and be available for community use after school hours.
Media Center
The current gym will be converted into a full media center giving each student access not only to books and periodicals, but also a computer system to tap into internet learning.
HOTS (Higher Order Thinking Skills) Program
As a designated HOTS school, students have the opportunity to experience the fine and performing arts as participants and as an audience. It celebrates and recognizes student achievements. Included are two rooms to facilitate this program and allow small group meetings (i.e. grade level collaboration, editorial and art board as well as the Student Senate).
Soccer Fields
Grass areas will be available for students and municipal league use.
Construction Phasing
The first year of construction will focus on the new addition. Construction activities will be segregated from the existing facility. After completing the new addition, approximately 35% of the students and staff will relocate there, freeing up half of the existing facility for renovations. Upon completion of the first half of the renovations, staff and students will relocate once again to this half, and the remaining half will be renovated. The current portable classrooms will be utilized throughout the entire construction process and then retired at the conclusion of the project. Renovation to critical spaces needed for operation during the school year will be renovated in the summers of 2004 and 2005.
| 
